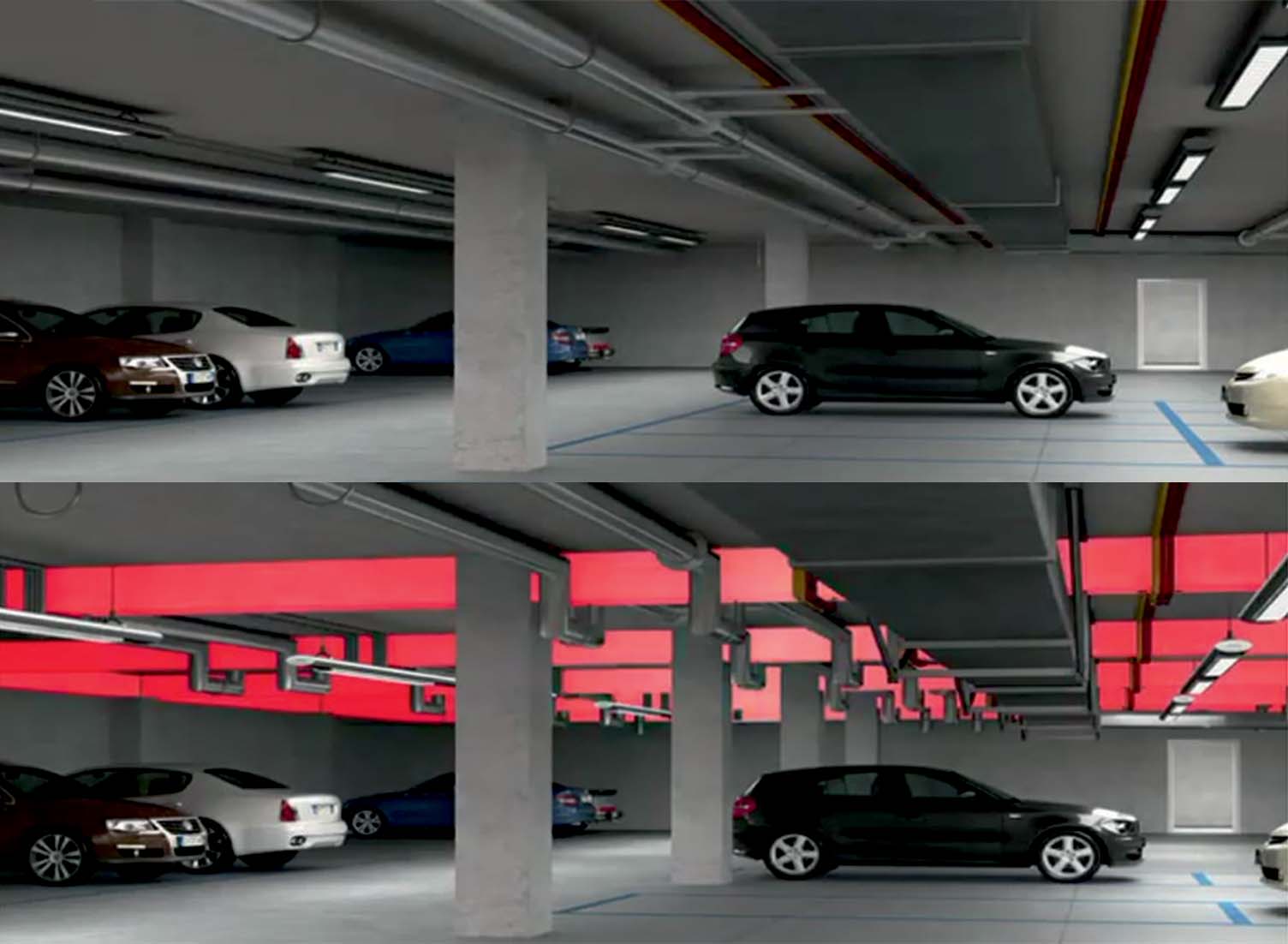Obtaining a flat intrados floor without drop beams and drop panels …
By deploying Contruss voided slabs together with appropriate shear walls, beams between columns and drop panels are no longer needed, and the useful height of the structure is subsequently increased along with further architectural freedom. Moreover, due to the reduction in the floor and dropped ceiling thickness, floors can be constructed with shorter and fewer stairs, lowering the stair box dimension values and increasing the internal usable space. Reduction in the total height of the structure lowers the cost of the framework, exterior and internal finishing, plastering, plumbing, brickwork, and so forth.
Moreover, removing the drop beams and drop panels cuts the cost of the sub-frame for the dropped ceiling, showing that the Contruss voided slab system is cost-effective if adopted instead of previous traditional systems.


